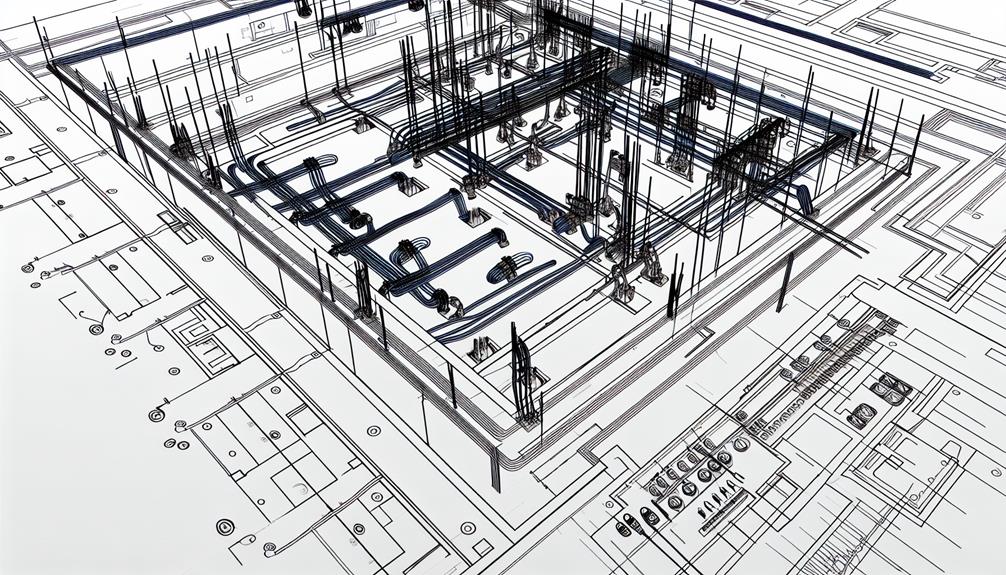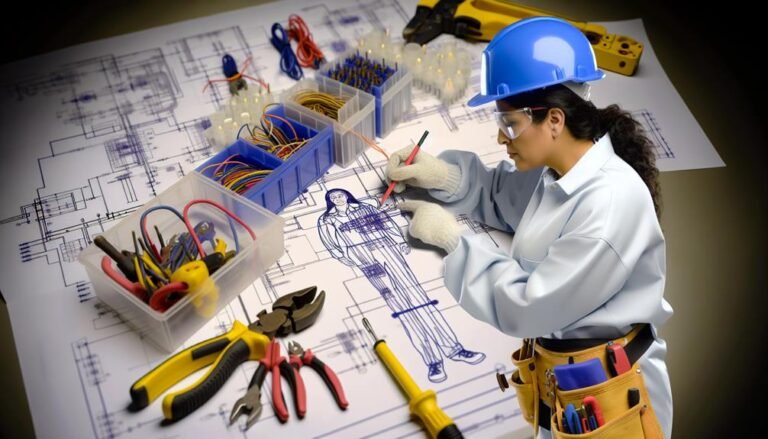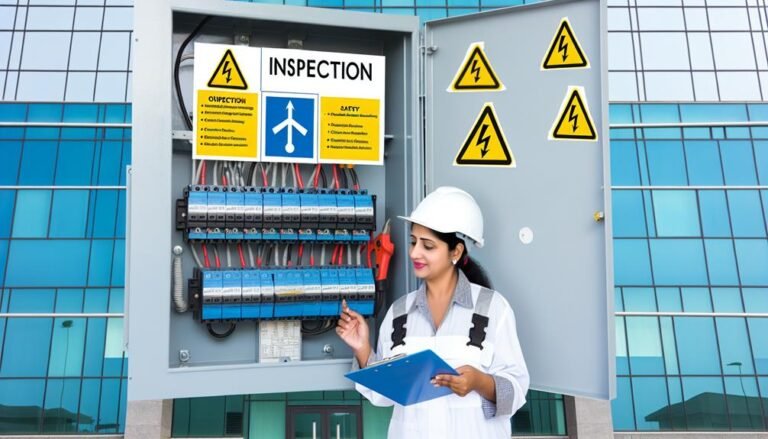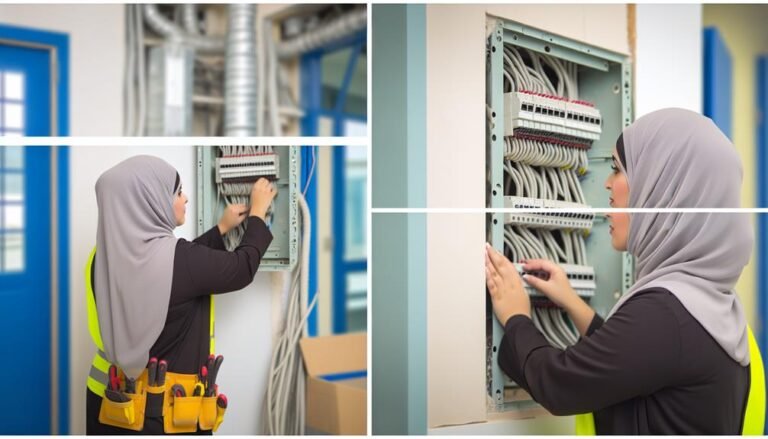Electrical Considerations for New Commercial Construction
Are you embarking on a new commercial construction project? If so, it’s crucial to consider the electrical aspects of your building.
From calculating the electrical load to designing the lighting layout, every detail plays a significant role in the functionality and safety of your space.
But that’s not all – power outlet placement, accessibility, safety regulations, energy efficiency, and sustainability are equally important factors to take into account.
So, where do you begin? How can you ensure that your electrical considerations align with your project goals?
Let’s explore these essential aspects, and unveil the key considerations that will shape the success of your commercial construction project.
Key Takeaways
- Conduct a thorough electrical load calculation to determine the system requirements for the new commercial construction project.
- Prioritize energy efficiency by considering LED lighting, occupancy sensors, and smart building automation systems.
- Ensure compliance with local electrical codes and regulations to prioritize safety and code compliance.
- Anticipate future needs and incorporate flexibility in power outlet placement and accessibility to accommodate future expansion and occupant needs.
Electrical Load Calculation
To accurately determine the electrical load requirements for a commercial construction project, you must perform an electrical load calculation. This calculation is crucial in ensuring that the electrical system can meet the demands of the building, providing a safe and efficient power supply.
The electrical load calculation involves evaluating the various electrical loads that will be present in the building, such as lighting, heating, ventilation, air conditioning (HVAC), and appliances. It takes into account factors such as the size of the building, the number of occupants, and the type of equipment and machinery that will be used. By considering all these variables, you can accurately determine the electrical load that the system needs to handle.
To perform the calculation, you’ll need to gather specific data. This includes the power requirements of each individual load, the duration of their operation, and the simultaneous usage of different loads. Additionally, you must account for any future expansions or modifications that may impact the electrical load.
Once you have gathered all the necessary data, you can use electrical load calculation software or manual calculations to determine the total load requirements. This information is crucial for selecting the appropriate size of electrical equipment, such as transformers, switchgears, and electrical panels.
Lighting Design and Layout
A well-designed lighting system is essential for commercial construction projects to provide adequate illumination and enhance the overall functionality and aesthetics of the space.
When it comes to lighting design and layout, there are several key considerations that need to be taken into account.
Firstly, it’s important to determine the purpose of the space and the activities that will take place within it. This will help in deciding the appropriate type and intensity of lighting required. For example, task lighting may be needed in areas where detailed work is performed, while ambient lighting may be more suitable for general illumination.
Furthermore, the layout of the space must be carefully considered to ensure that lighting fixtures are placed strategically to avoid shadows and provide uniform lighting coverage.
Additionally, energy efficiency should be a top priority, and the use of energy-saving lighting technologies, such as LED lights, should be considered.
Proper lighting design and layout not only improves visibility but also contributes to the overall comfort and productivity of the occupants. Therefore, it’s crucial to consult with lighting designers and electrical contractors to ensure that the lighting system meets the specific needs and requirements of the commercial building.
Power Outlet Placement and Accessibility
Careful planning and consideration should be given to the placement and accessibility of power outlets in commercial construction projects to ensure convenience and functionality for occupants.
Here are some key factors to keep in mind when determining the placement of power outlets:
- Occupant Needs: Identify the specific needs of the occupants in each area of the building. Consider the type of equipment and devices that will be used, such as computers, printers, and charging stations, to determine the appropriate number and location of outlets.
- Code Compliance: Ensure that the power outlet placement adheres to local electrical codes and regulations. These codes often specify the minimum number of outlets required in each area, as well as the maximum distance between outlets for ease of access.
- Accessibility: Place power outlets at easily accessible heights, considering the height of furniture, equipment, and appliances that will be connected. Avoid placing outlets behind or underneath fixed furniture, as this can hinder accessibility and create inconvenience for occupants.
- Future Expansion: Anticipate future needs and potential changes in technology. Consider installing additional conduits or power outlets in areas that may require future expansion or reconfiguration, such as conference rooms or open office spaces.
Safety and Code Compliance
When ensuring the placement and accessibility of power outlets in commercial construction projects, it’s crucial to prioritize safety and code compliance. Safety is of utmost importance to protect both the occupants of the building and the electrical system itself. Code compliance ensures that all electrical installations meet the standards set by regulatory authorities to minimize the risk of electrical hazards.
To ensure safety and code compliance, it’s essential to follow specific guidelines. First, power outlets should be installed at appropriate heights to prevent accidental contact and damage. They should also be easily accessible for maintenance and repairs. Additionally, it’s vital to use the correct type and size of wiring to handle the electrical load and prevent overheating.
Furthermore, safety measures such as ground fault circuit interrupters (GFCIs) should be installed to detect and prevent electrical shocks. These devices quickly interrupt the flow of electricity if a fault is detected, thus protecting individuals from electric shock injuries.
Compliance with electrical codes is crucial to meet legal requirements and ensure the safety of all building occupants. Failure to adhere to these codes can result in fines, penalties, and even legal liabilities. It’s essential to work with qualified electricians who have a thorough understanding of local electrical codes and regulations to ensure proper installation and compliance.
Energy Efficiency and Sustainability
To optimize energy usage and promote sustainable practices in commercial construction projects, it’s imperative to implement efficient electrical systems and equipment. By incorporating energy-efficient electrical solutions, you can significantly reduce your building’s energy consumption and environmental impact.
Here are four key considerations for achieving energy efficiency and sustainability in your commercial construction project:
- LED Lighting: Use LED lighting fixtures throughout your building for increased energy efficiency. LEDs consume less energy compared to traditional incandescent bulbs and have a longer lifespan, reducing maintenance costs.
- Occupancy Sensors: Install occupancy sensors in rooms and hallways to automatically turn off lights when spaces are unoccupied. This helps eliminate unnecessary energy waste and ensures that lights are only used when needed.
- Smart Building Automation Systems: Implement a smart building automation system that integrates lighting, HVAC, and other electrical systems. This allows for centralized control and optimization of energy usage based on occupancy, time of day, and other factors.
- Renewable Energy Sources: Consider incorporating renewable energy sources, such as solar panels or wind turbines, into your building’s electrical system. This can help offset your reliance on traditional energy sources, reduce greenhouse gas emissions, and lower your energy costs.







